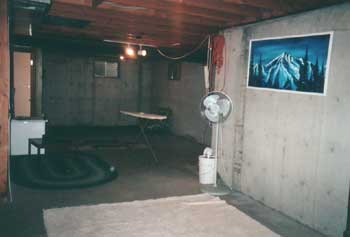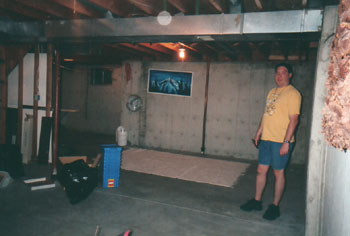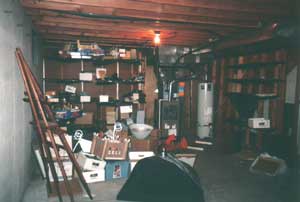Mike has been working with some 3D architecture software to draw up 2D and 3D representations of the floor plan. Here is the 2D version, without the patio and garage. North is to the right.

We are buying a house in Golden, Colorado, and we plan to close on July 7, 2003. Here are some "before" pictures of how it looks now. The current owner, who happens to be the photographer that took our wedding pictures, is still moving out, so please excuse the mess! (It's not ours.)
Floor Plan
Mike has been working with some 3D architecture software to draw up 2D and 3D representations of the floor plan. Here is the 2D
version, without the patio and garage. North is to the right.

Front of the House
The Prius and Jetta in front of the house. You can see part of the foothills behind the house (looking West). Mike
really likes the Aspen grove in the front.

Mike standing by the front door.

The Street
This is the street in front of the house, looking south toward downtown Golden. This neighborhood is on a hill overlooking
Golden, so you just see where there's nothing after the house on the end of the street.
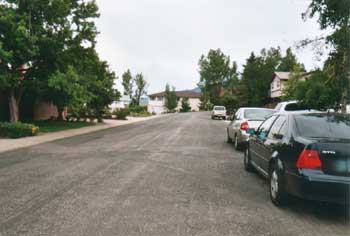
Front Yard
From the front yard, you get glimpses of South Table Mountain. (looking east. South Table Mountain separates this part of
Golden from Denver and its suburbs.)
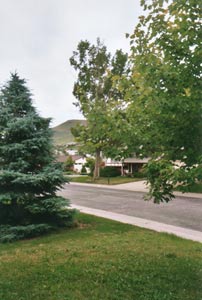
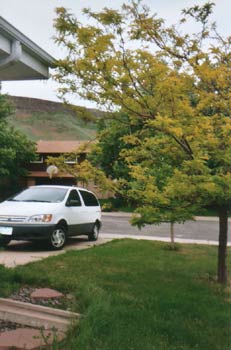
Side Yard
The side yard is somewhat small, but the path leads to the back yard.
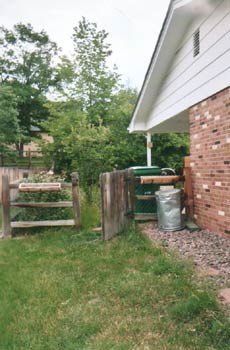
Back Yard
The back yard is a bit overgrown, but I'll fix that and put in some better landscaping over the course of the summer.
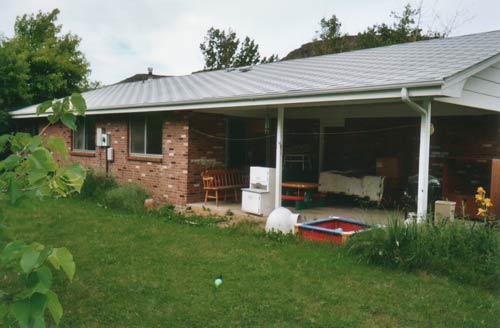
A closer look at the covered patio, to the north, then to the south.
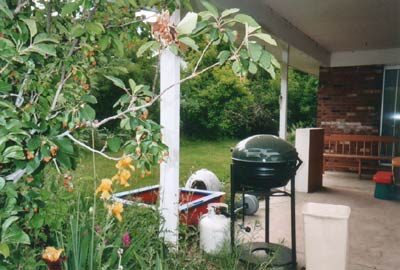
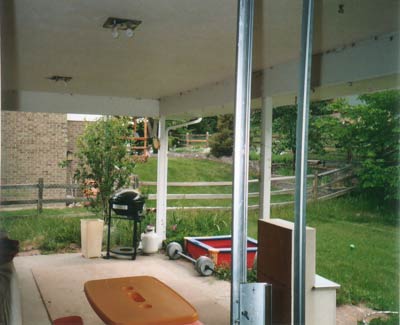
Kitchen, Dining Room, Living Room
Welcome! This is the view of the front door from the living room.
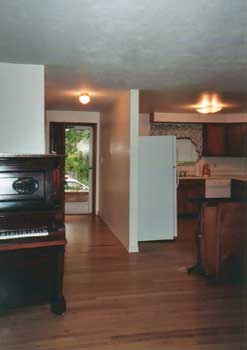
This is the kitchen, as seen from the living room. (There is a hutch on its side blocking the
foreground. That won't be there in the future, leaving a very nice open floor plan.)

The kitchen, door to the garage, and the dining room.

The dining room, as seen from the hallway.

Mike making measurements in the living room, as seen from the dining room.

Garage
The door to the garage is between the kitchen and the dining room.

This is a two-car garage.
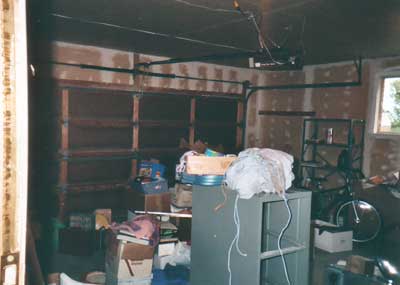
Hallway
The hallway leads from the front-door to the bedrooms (opening is before you get to the living room)

Master Bedroom
Master bedroom as seen from the northeast corner of the room.
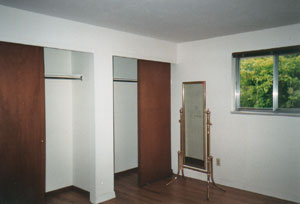
Master bedroom as seen from the hallway.
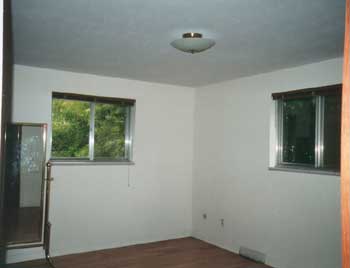
Study

View from the study. You catch another glimpse of South Table Mountain.
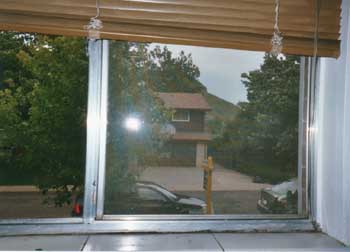
Laundry room / small bedroom
We're not quite sure what to do with this room. It was originally designed as a laundry room (has water, 220V connections and
dryer vent.) Our other option would be to knock out the closet, change the coat closet into the bedroom closet and make
this a real room. Right now, it has a funky L-shape. (see floor plan)
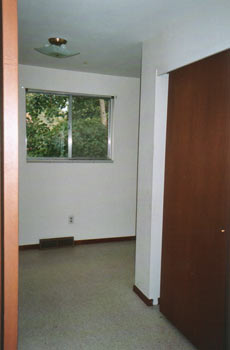
Basement
The basement was a major selling point for us. It's somewhat unusual, at least by our experience, to find a large
basement near downtown Golden. We especially like the high ceilings.
Here's a picture of Mike standing at the top of the basement stairs, as seen from the bottom of the stairs.
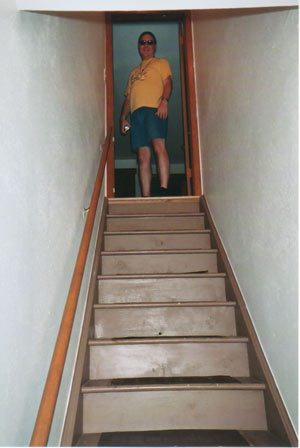
This is the basement bedroom. It's partially finished (no padding under the rug, etc.) Our plan is to take down the paneling, add some
sound-proofing, and turn it into the band room.
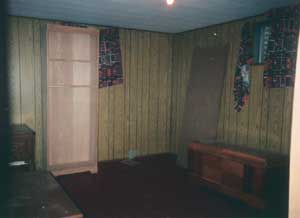
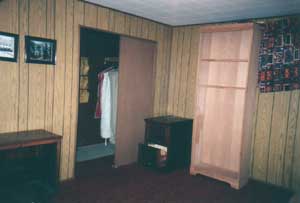
This is the downstairs bathroom. Even this one has a green toilet, the upstairs bathroom is actually first on the remodeling
list. *grin* (The floor in the upstairs/first floor bathroom is cracked from previous water damage. We plan to replace the floor, fixtures,
etc.)
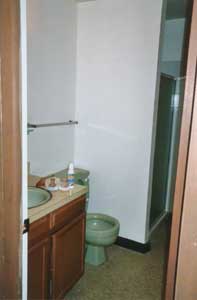
We thought having the rest of the basement as a huge expanse was actually a benefit, since it will give us plenty of
options for way-far-in-the-future finishing plans. It's a complicated scheme that involves some work upstairs as well. Our thought
was to eventually vault the ceiling upstairs, use some pillars to open up the walls near the staircase, turn the staircase
around so it does not have to be so steep, add a master-suite-esque room where the ironing board is now, re-do the bathroom, and
use the large area where Mike is standing to create a family room with a wet bar/sink area. Like I said, that's way in the future,
if we decide to stay in the Golden area after Mike graduates from Mines in 5-6 years. (which will depend highly upon where he gets a job.)
