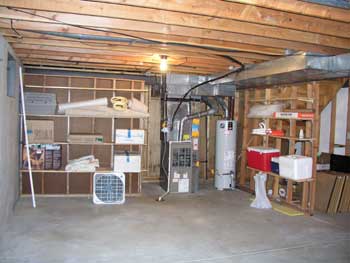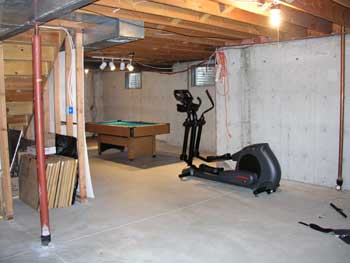Here's the front yard, after a bit of trimming and removing the dead trees.
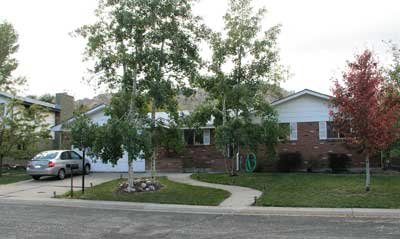

We bought our house on July 7, and have spent a bit of time straightening it up. We're still working to remodel the bathroom upstairs, and we have big plans for the back yard next year. Here's a look at how it looks now. (as compared with the pre-sale pictures previously posted)
Front Yard
Here's the front yard, after a bit of trimming and removing the dead trees.


View from Front Yard: This is the view looking east, at North Table Mountain.
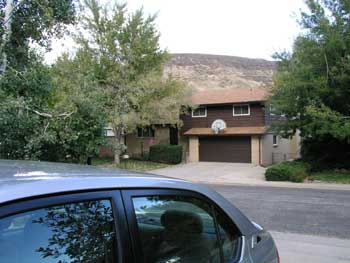
Side Yard: This is the south side of the yard.
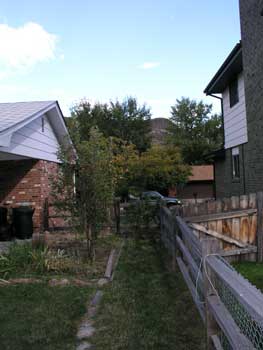
Back Yard
The patio, as seen from the dining room.
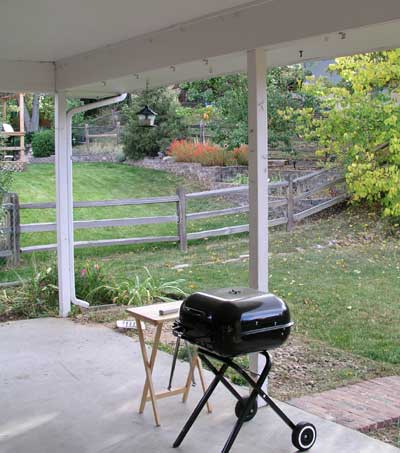
The patio, as seen from the back yard.

The back (west side) of the house
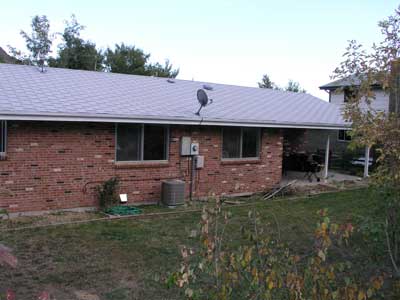
The hill in the back (where we plan to put a retaining wall and terraces)
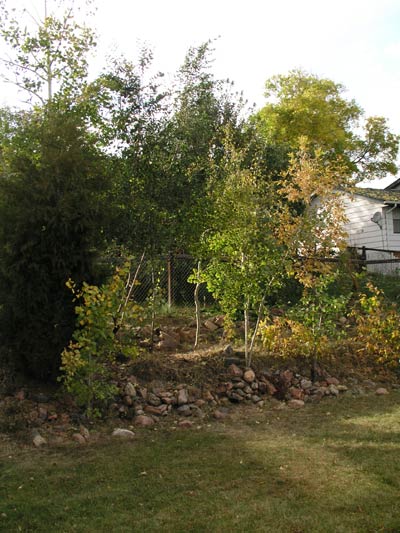
The view from the hill in the back yard (now that we've cleared enough underbrush that you can actually walk up there)

The Living Room Yes, we did put carpet over the wood floor, except in the kitchen and the front entry.

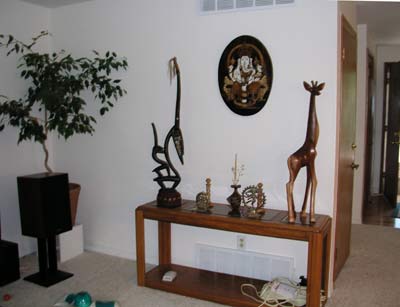
The Dining Room

The Kitchen

The Garage Right now, we are using half of the garage to store bathroom materials, such as the
toilet bowl, vanity, and tile.

The Laundry Room The L-shaped room in the floorplan has become a laundry room. It's nice to not have
to drag the dirty laundry to the basement, and the washer and dryer we bought are really quiet. Mike tiled the
part of the floor under the washer and dryer. The rest is carpeted.
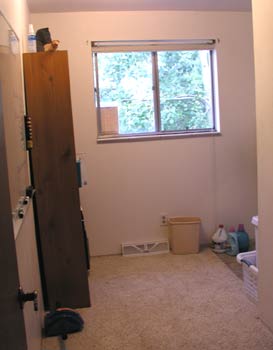
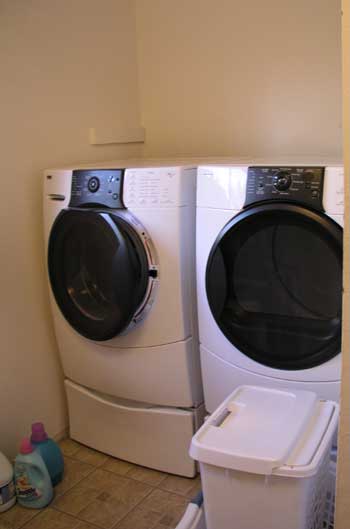
The Study
Mike's Side:

My side:
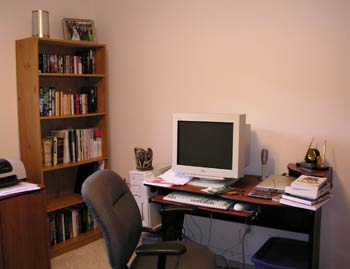
The Bedroom
Phoebe was wondering why I was wandering around with the camera.



View from the bedroom window.
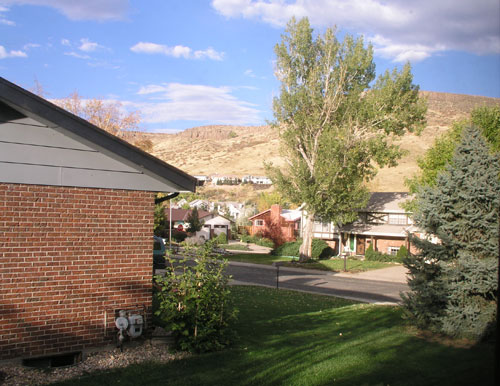
The Basement
The Red Room, named for its most dominant feature. This is the room beneath our bedroom, which Mike has been using
as a reading area / study.
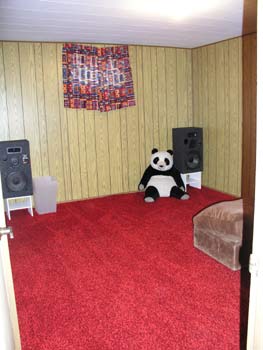
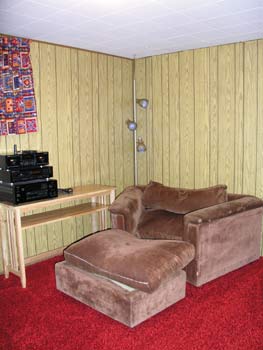
This is the bathroom we have been using as the primary bathroom, while the one upstairs is remodeled.
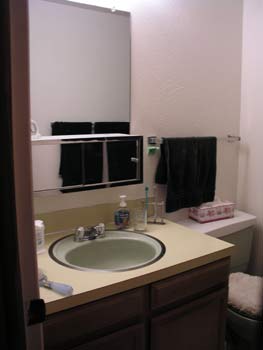
The rest of the basement is unfinished.
