
and a look at it when we had the new windows put in last year:
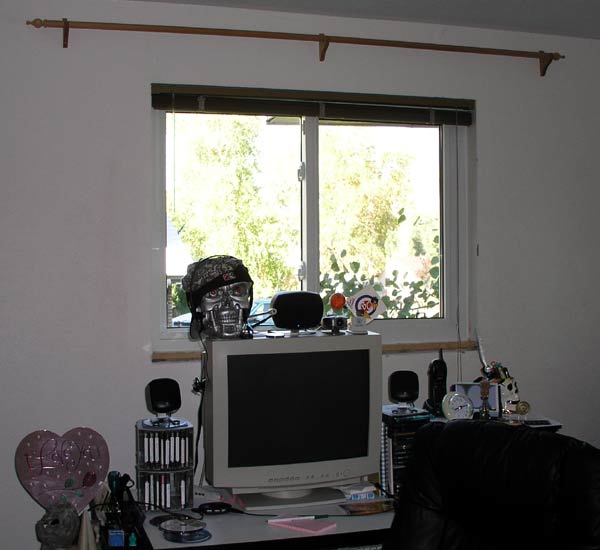
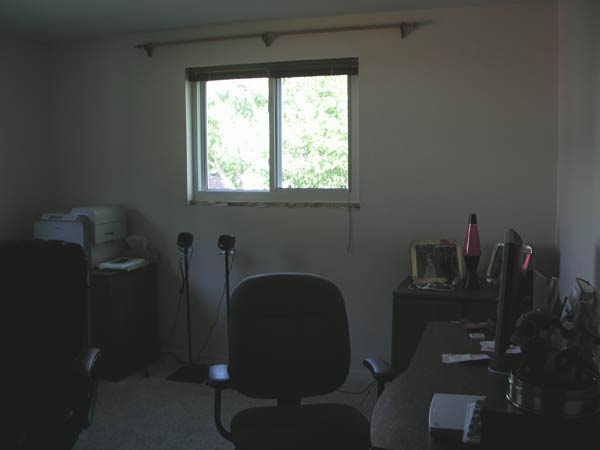
Rob found some office furniture that was just along the lines of what we had been putting off buying. That sparked the
remodeling effort of our study. Just a refresher, here it is before we moved in 2003:

and a look at it when we had the new windows put in last year:


The project started with a lot of little work that you wouldn't see too well in pictures - Mike touched up some spots on the
walls, redid the texture in places, and sanded the shelves in the closet and the window sills. We also pulled up the
carpet, removed the tack strips from the wood floor beneath the carpet, filled the tack holes, and primed the ceiling, walls,
and trim. Here it is on Saturday, July 30th:
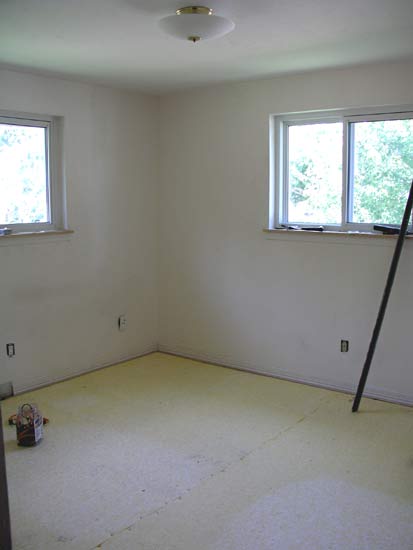
We applied the first coat of "Lush Sage" paint on Sunday evening. We left the foam that was beneath the carpet down (that yellow
floor will become wood by the time we're done). Here's Mike:
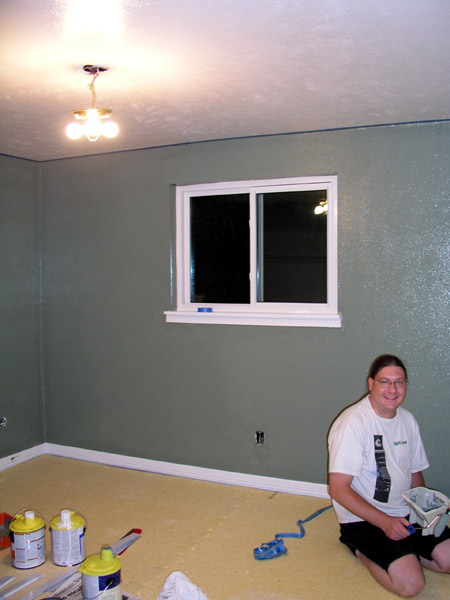
the closet
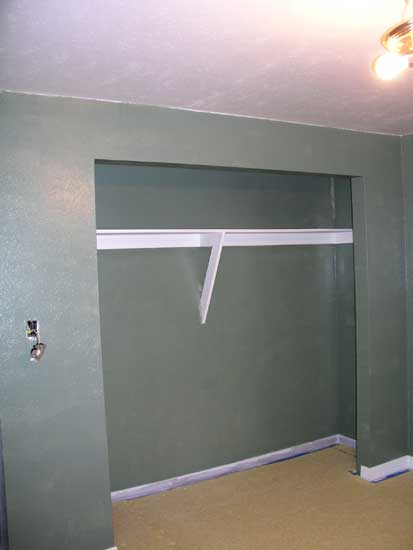
and one of the countertops for the office furniture near the wall. It's hard to see that
it has green hues that match the paint.
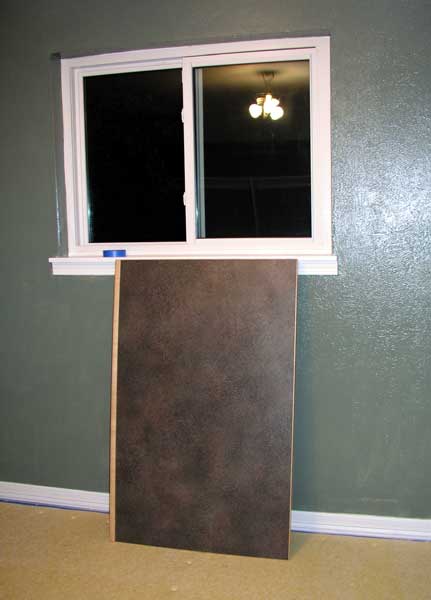
Remaining tasks include a 2nd coat of paint, painting the trim (ceiling is already painted), taking up the foam and
removing the staple holes, and moving stuff back into the room. We ordered some wood blinds (windows are a custom size),
and we are planning to get new closet doors (also a custom size). We bought 2 desk lamps and a low profile ceiling fan with a light.
Since that room tends to get a little stuffy with 2 computers, we thought it would be worthwhile to put a ceiling fan up. More
pictures to come!